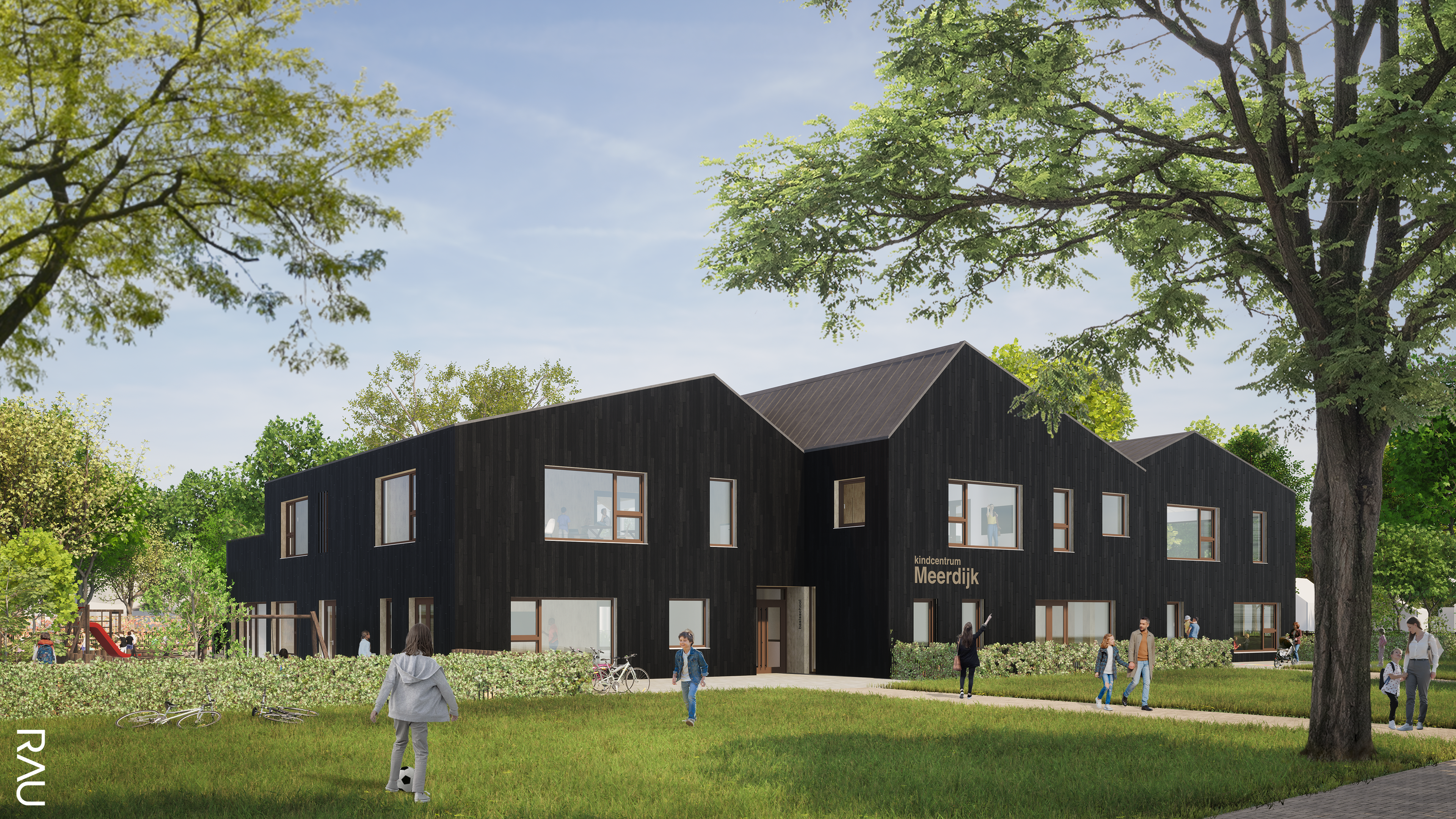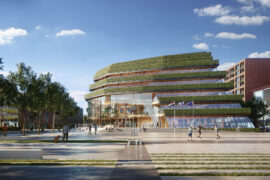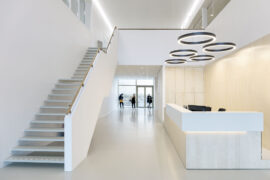Sustainable Learning Environment in a Wooden School Building
Kindcentrum Meerdijk combines a primary school and a daycare center with after-school care in a fully wooden building. The spatial design transitions gradually from open, to semi-open, to closed spaces, promoting a flexible learning environment where boundaries blur through large openings in both the facade and interior.
At the heart of the building is a central plaza featuring a kitchen, a “book forest,” and a tiered seating staircase connected to a playroom. This shared space encourages interaction and connection, making it easier for children to transition into older age groups in a natural and inclusive way.
Learning zones are clustered around this central space. They are multi-functional and adaptable to different forms of education, bringing in light and air within a compact footprint. Each zone connects two to four classrooms, ensuring every child can find a place where they feel safe and comfortable.
Human-Scale School Design with a Green, Playful Edge
By dividing the building into three volumes, each with its own pitched roof, the school maintains a small-scale, intimate character that feels like home to every child. The green, stimulating playground serves as a natural transition to the adjacent park. It promotes physical activity, social interaction, and raises awareness of sustainability through the use of recycled tiles, repurposed play equipment, circular materials, and abundant greenery. Rainwater from the roof is visibly directed through the playground to a nearby ditch, making natural systems part of everyday learning.
Circular Design and Future-Proof Construction
The building has a remountable wooden structure made of CLT walls and beams, wooden columns and trusses, timber hollow-core floors, and inner cavity walls. The roof is also constructed with prefabricated wooden modules that can be disassembled. This design not only stores a significant amount of CO2, but also allows for the future reuse of building components, fully aligning with circular design principles.
The wooden character is expressed throughout the interior, where walls, beams, and columns are left exposed wherever possible. This brings a warm, welcoming atmosphere, offering all users a sense of belonging and comfort—a true home for learning and growing.



